Accessibility Photos
Below are photos of the venue for EPIC2024, the Santa Monica College Performing Arts Center.
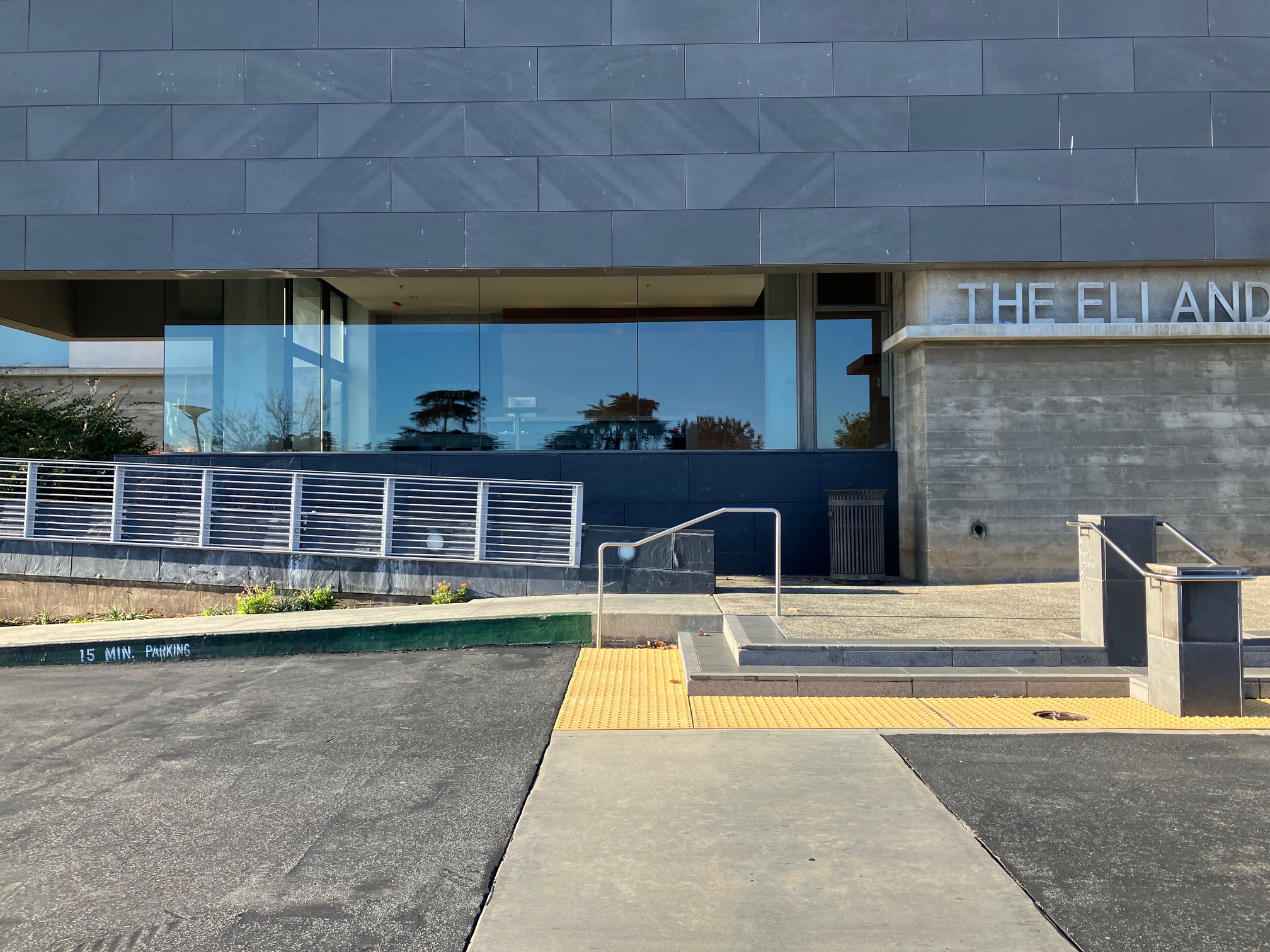
Accessible entrance from the parking lot to the front entrance of the Broad Theater.
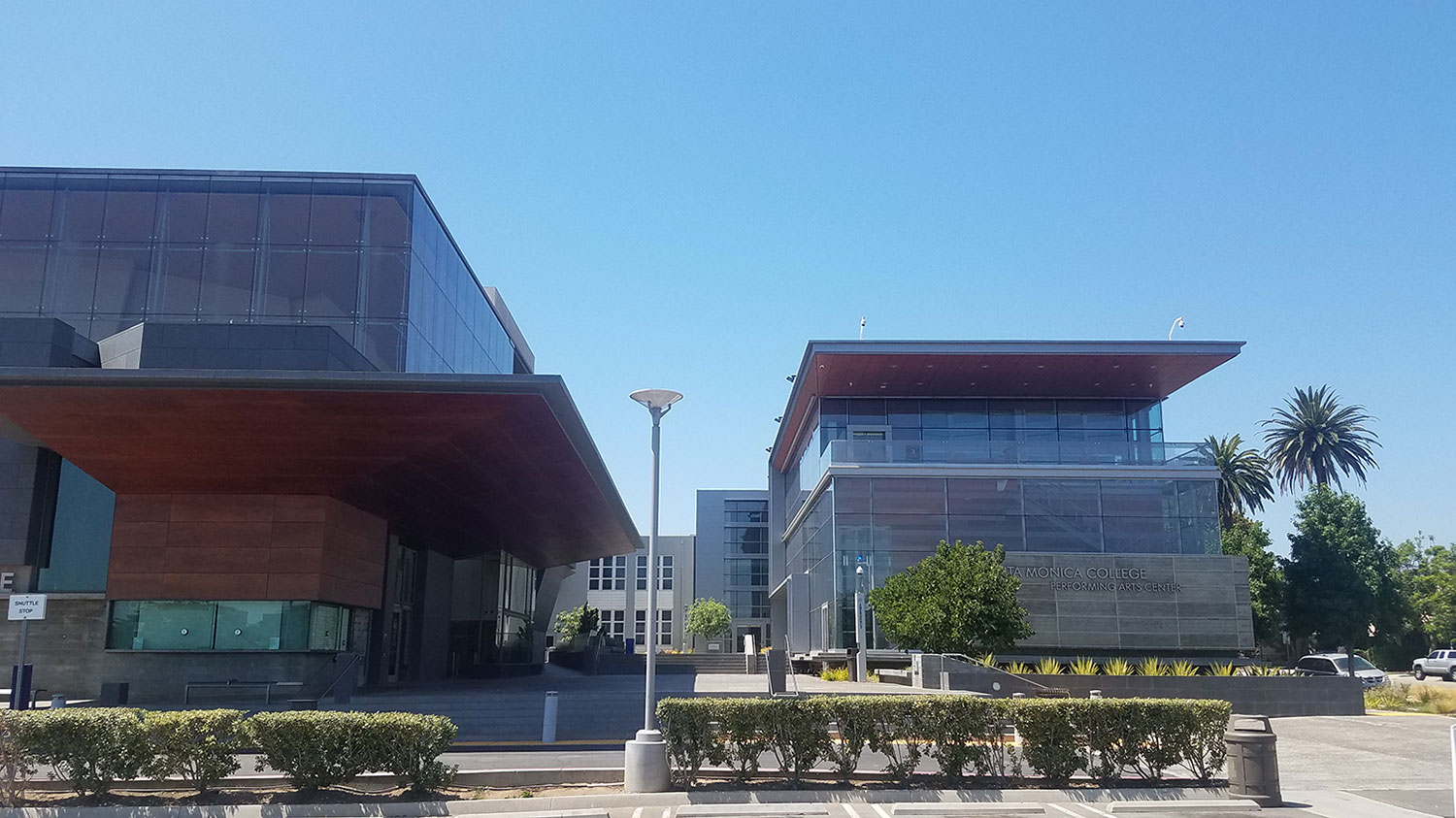
A view of the exteriors of the Broad Stage and the East Wing, seen from the parking lot, with the courtyard between them.
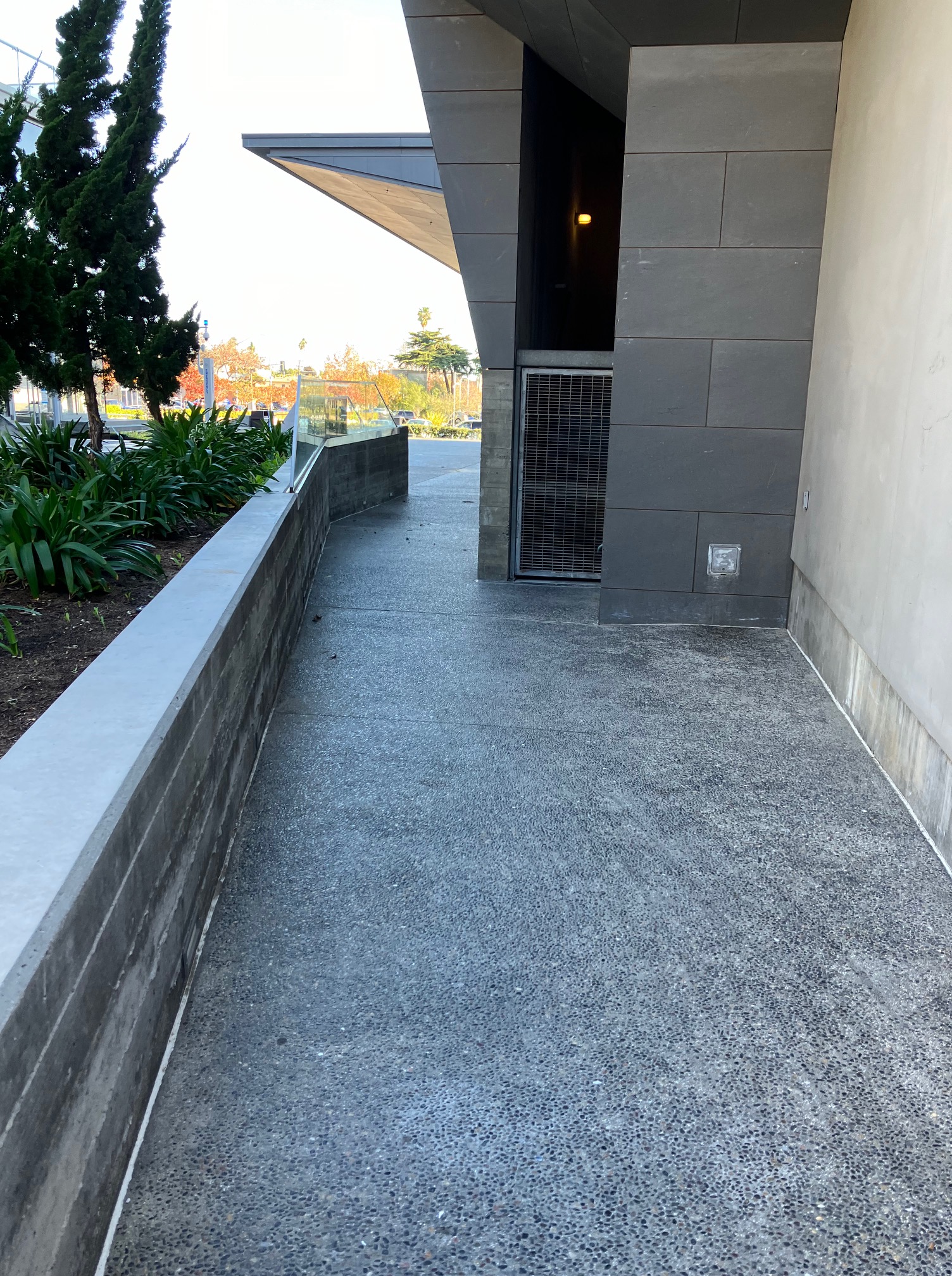
Ramp from the parking area to the Broad Theater.
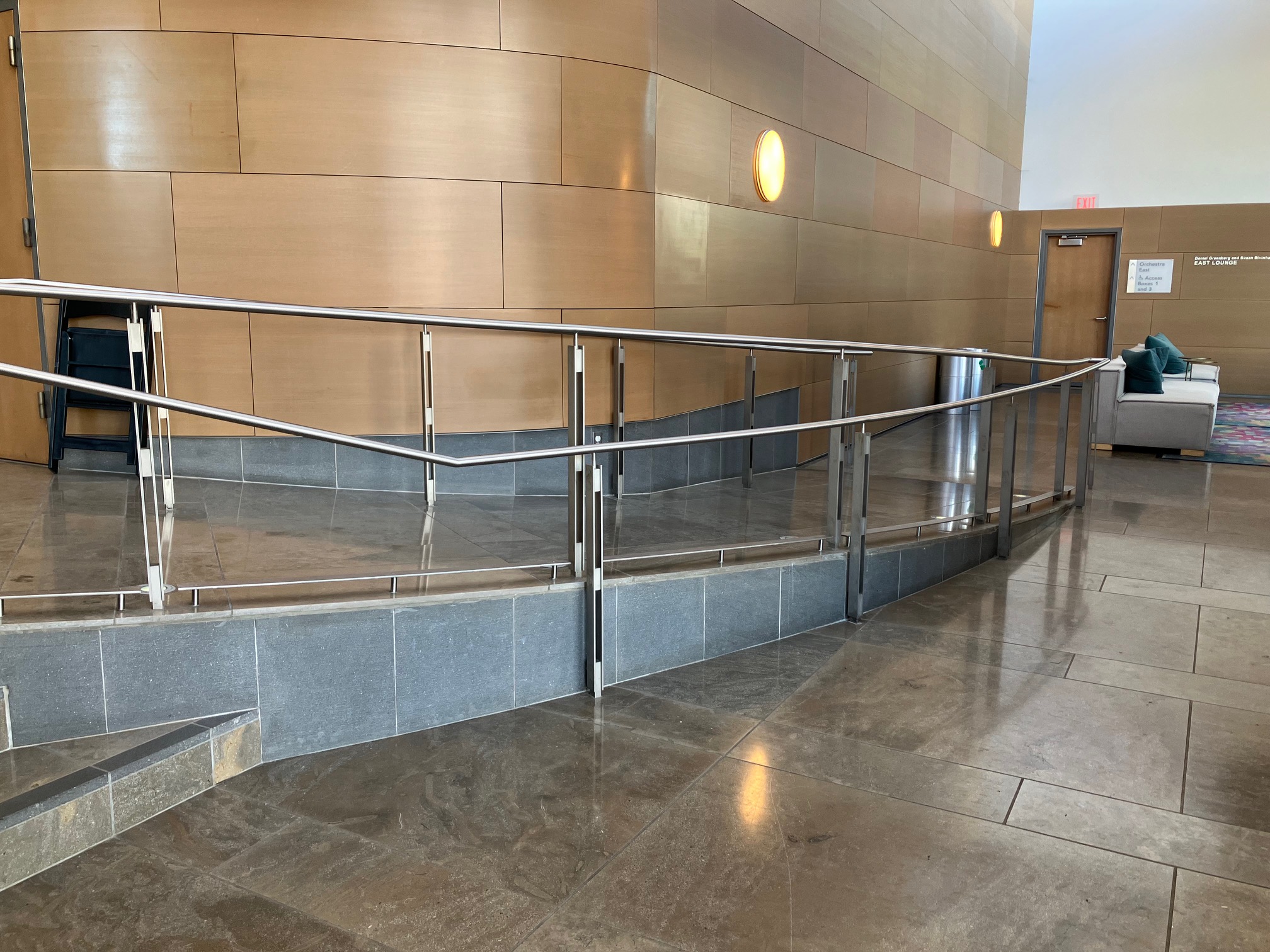
Ramp to theater doors in Broad
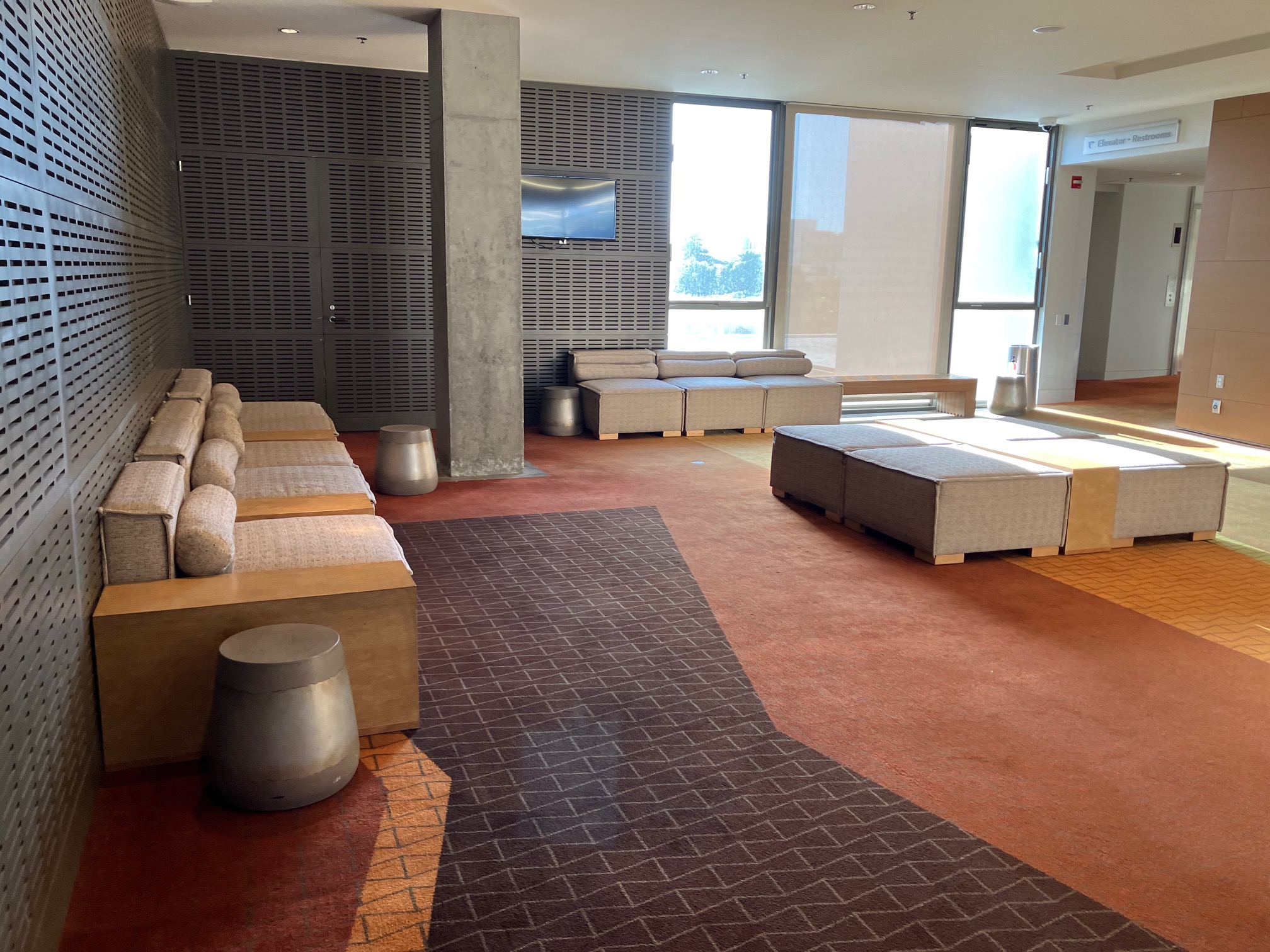
Broad Theater upper lobby, accessible by elevator
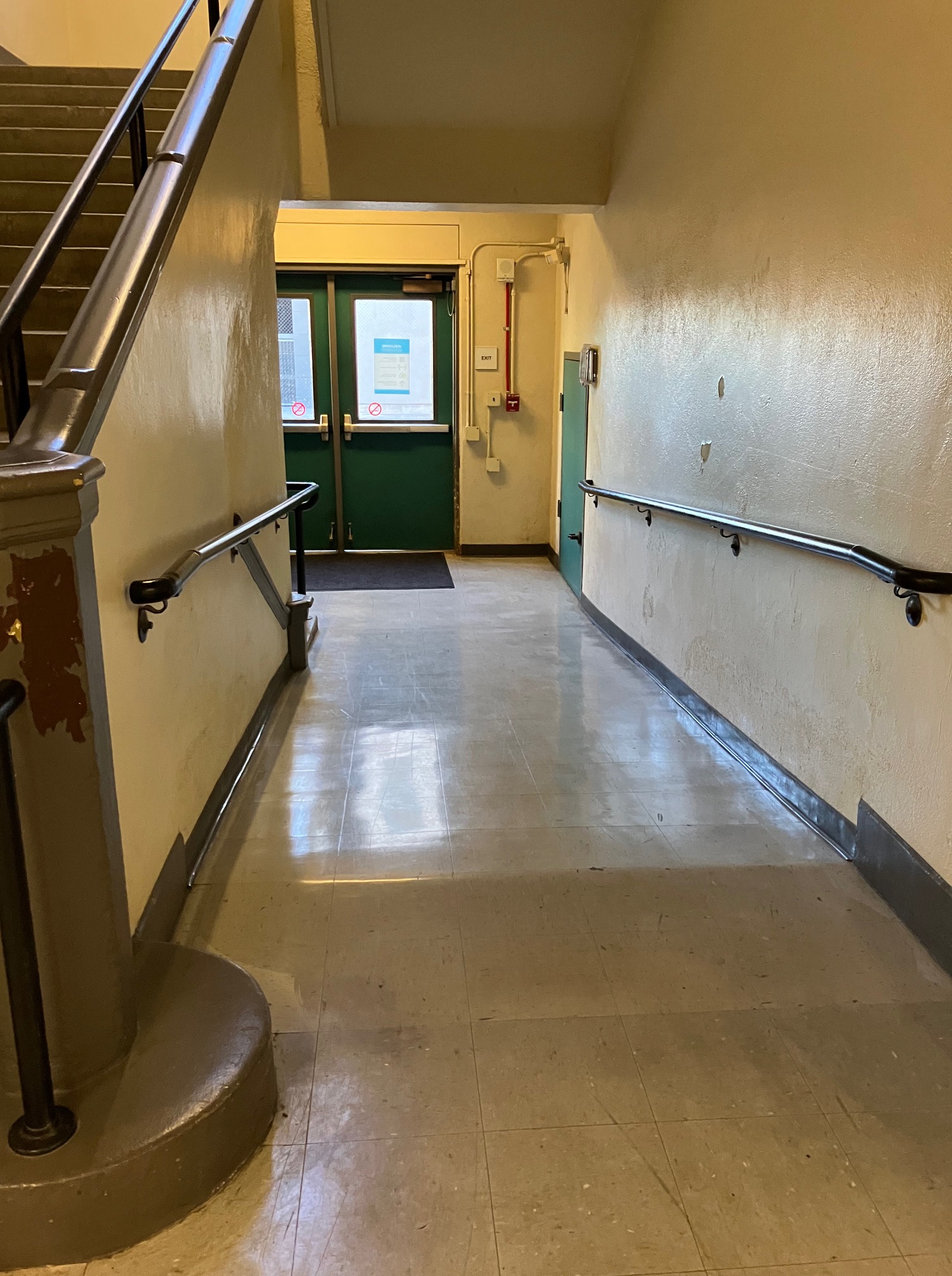
Ramp from classrooms to terraces. EPIC sessions are in first floor classrooms.
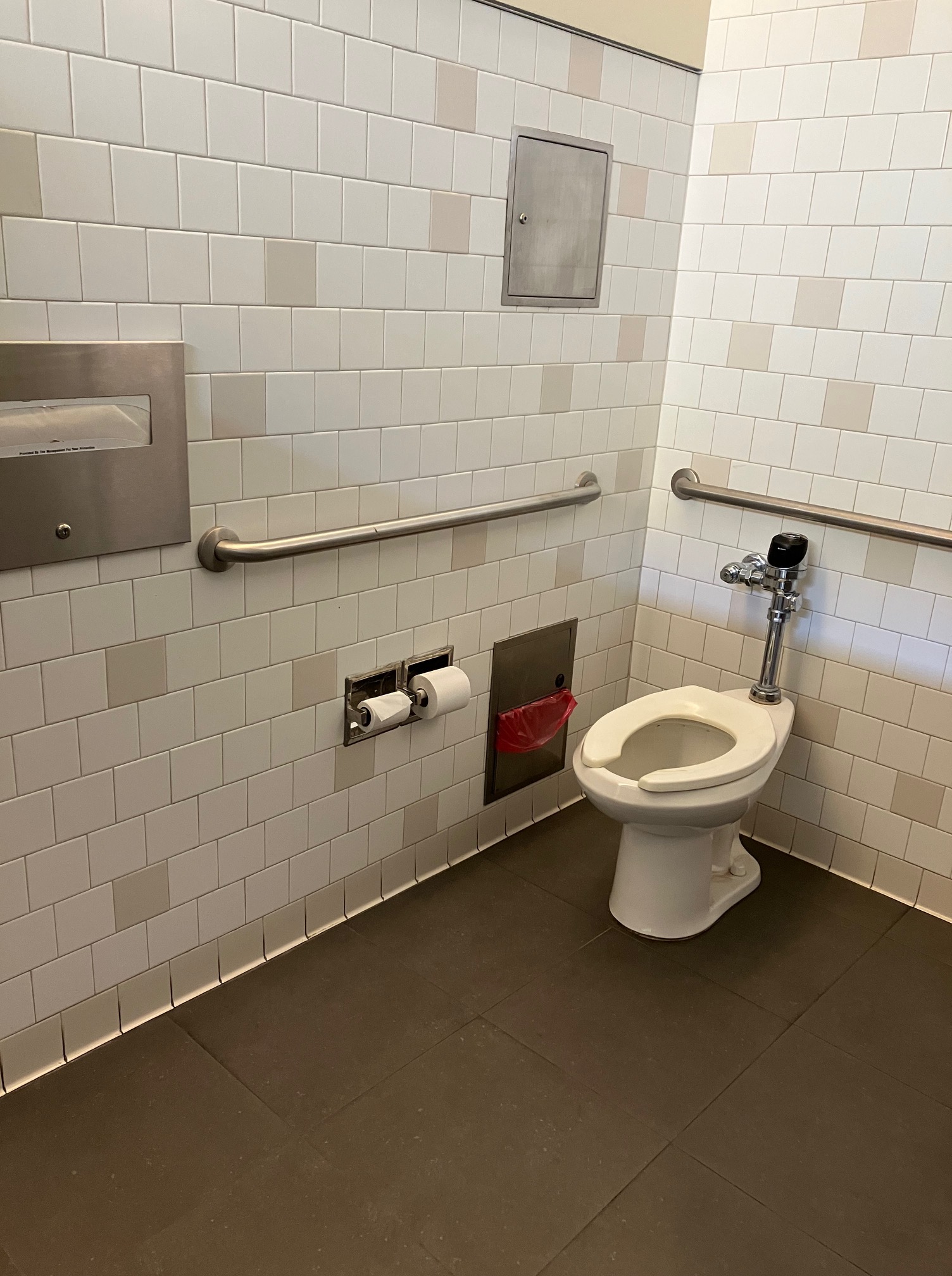
The interior of the accessible stall in a women’s room.
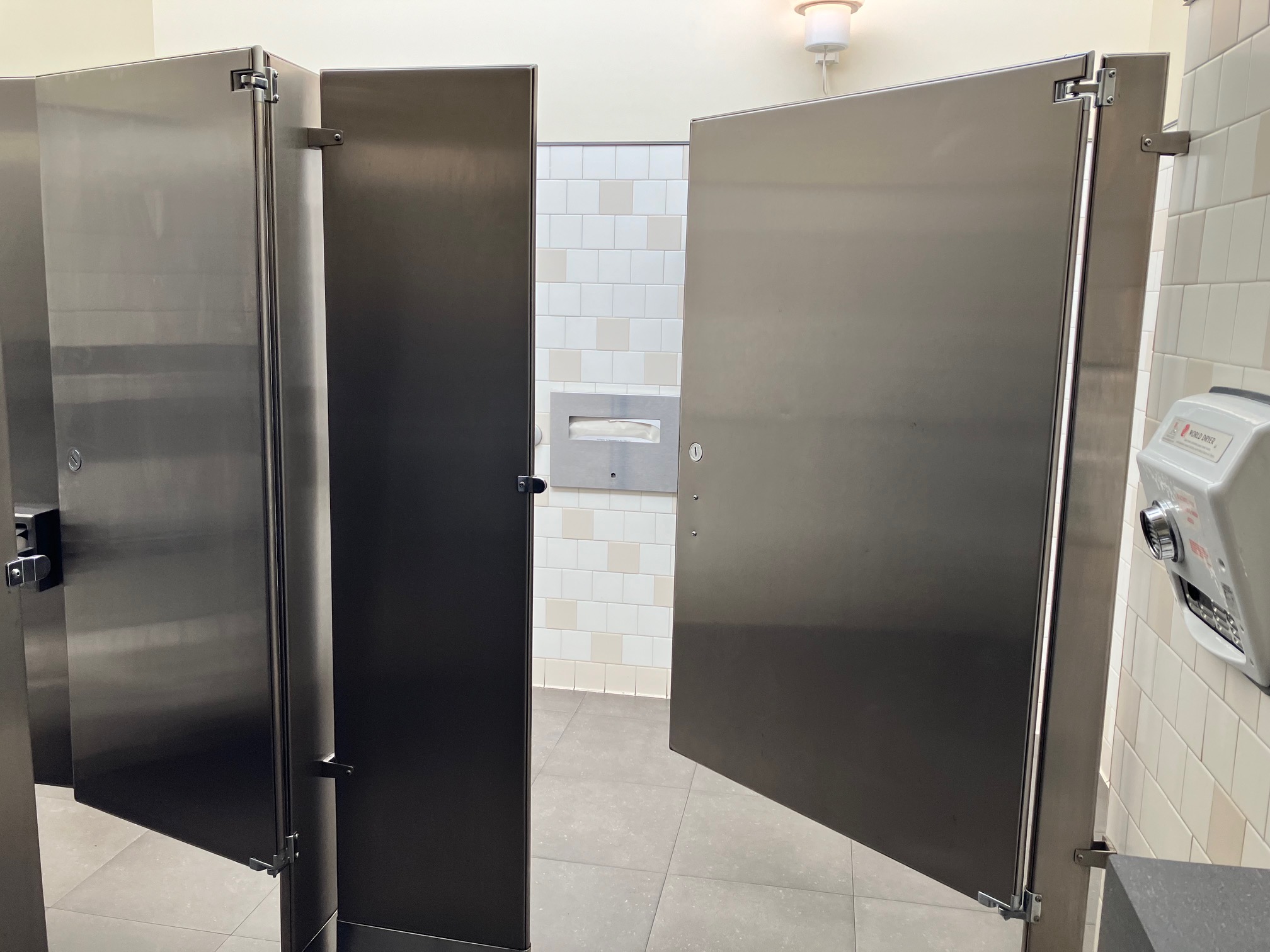
The door to the accessible stall in a men’s room.
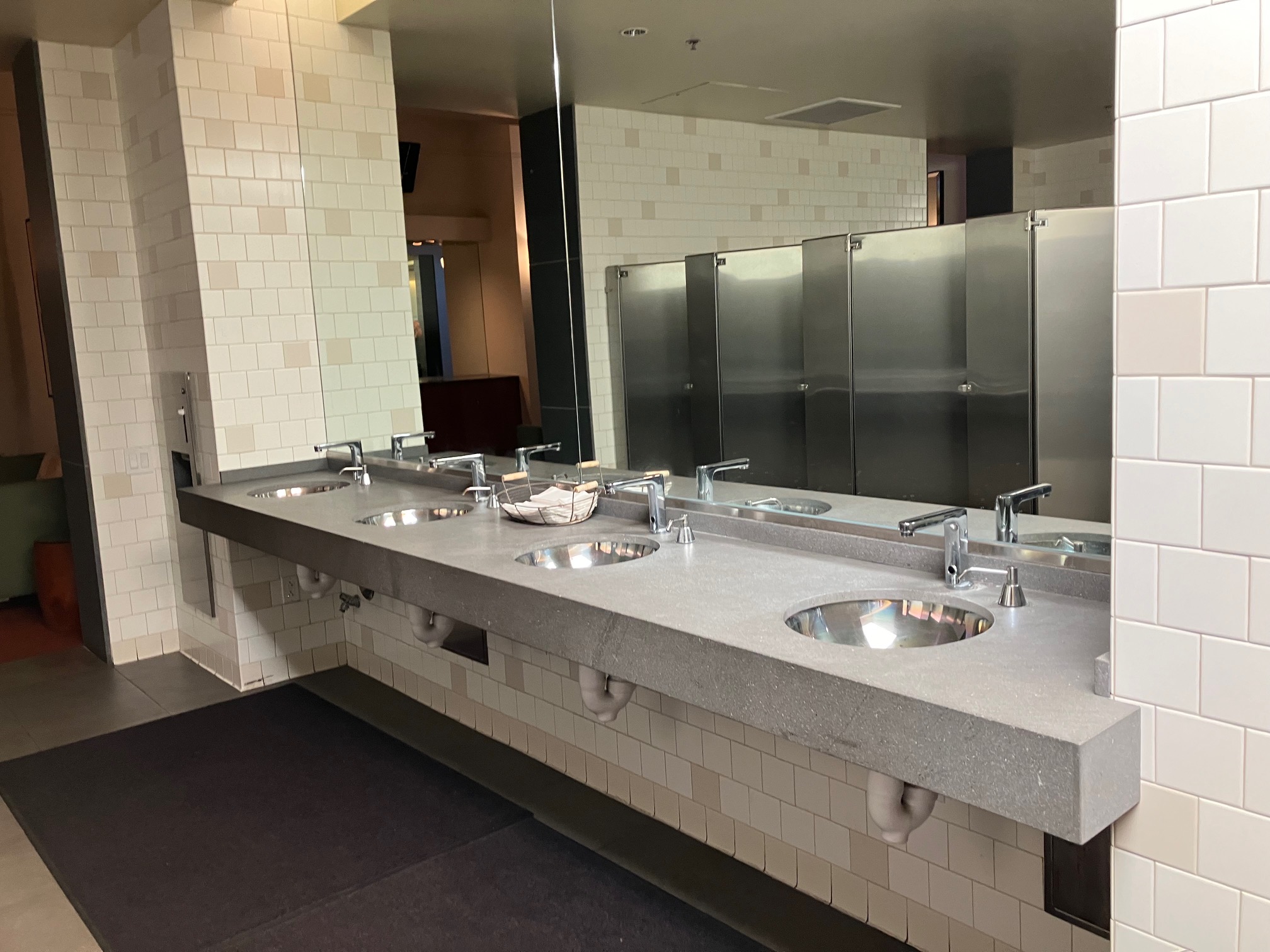
The bathroom sink in a men’s restroom.
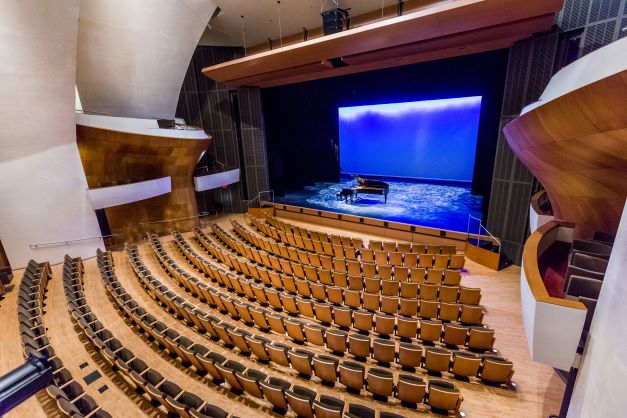
A view of the Broad Stage and auditorium seating area.
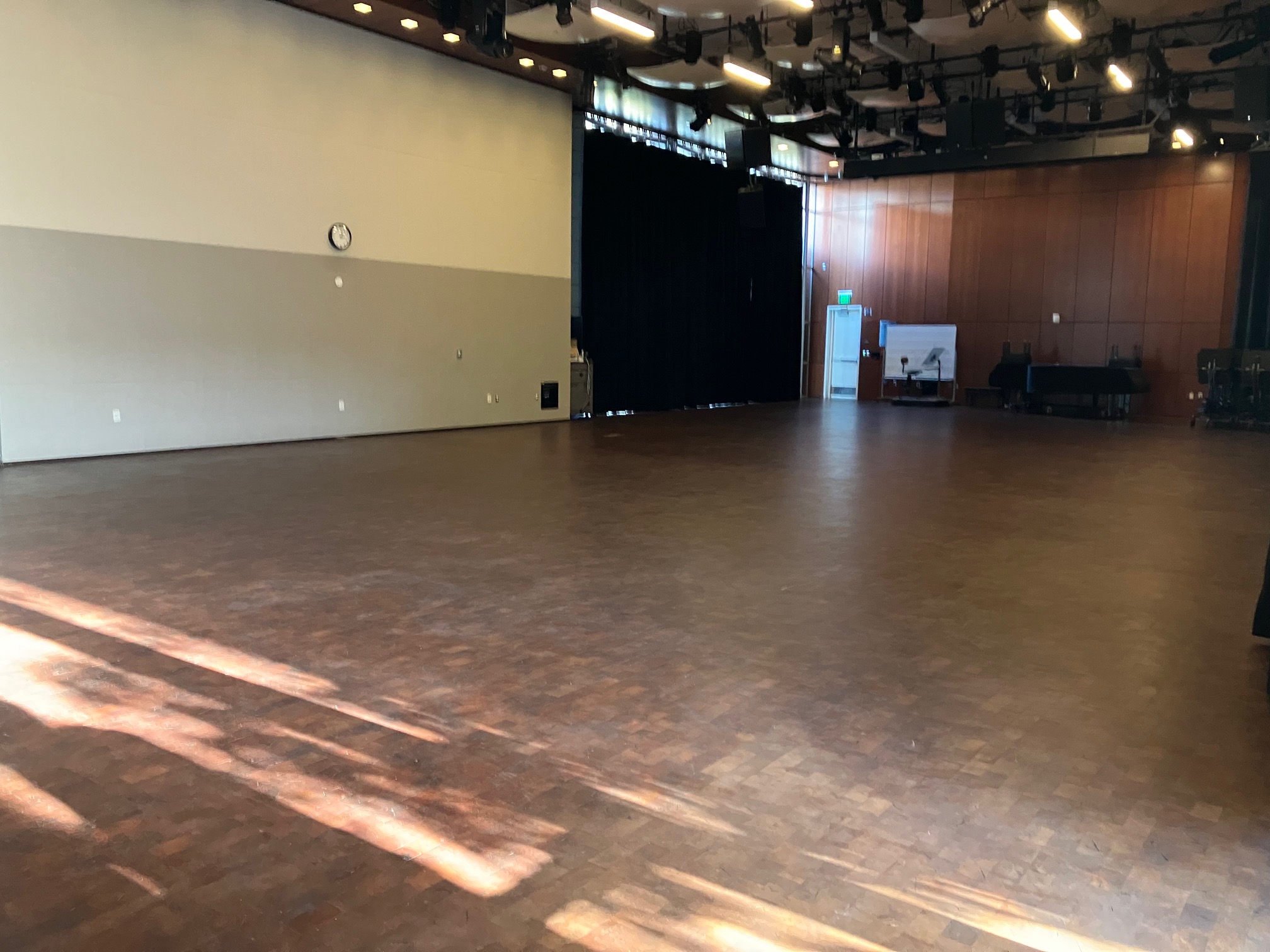
The East Wing presentation room, viewed from the entrance side.
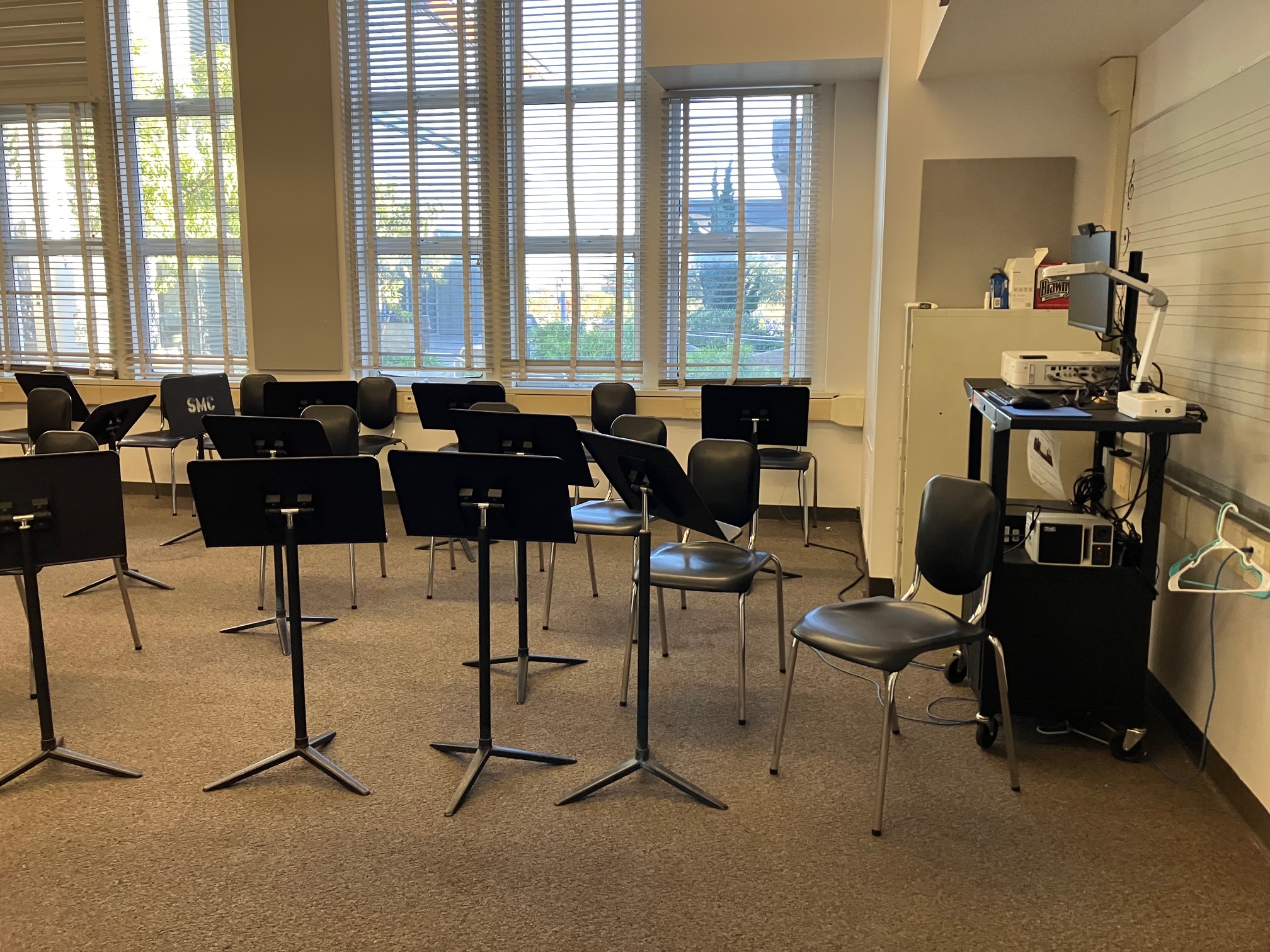
A classroom in the arts building.
